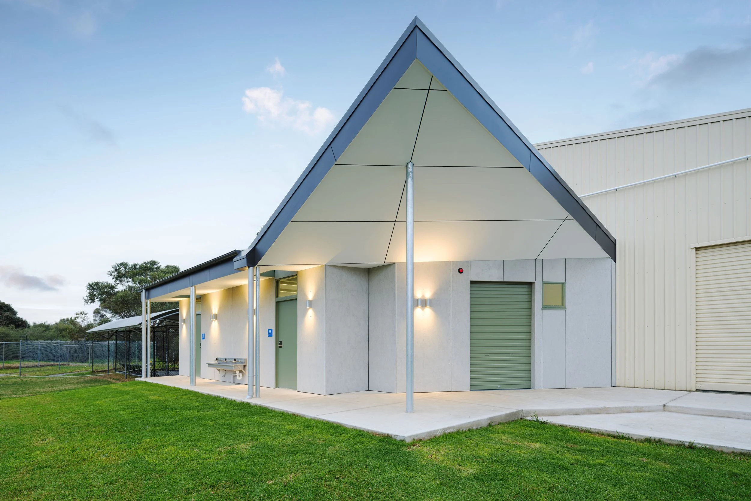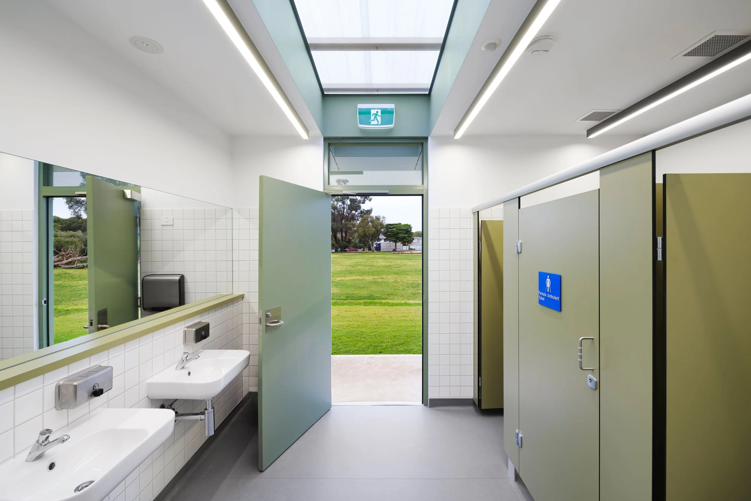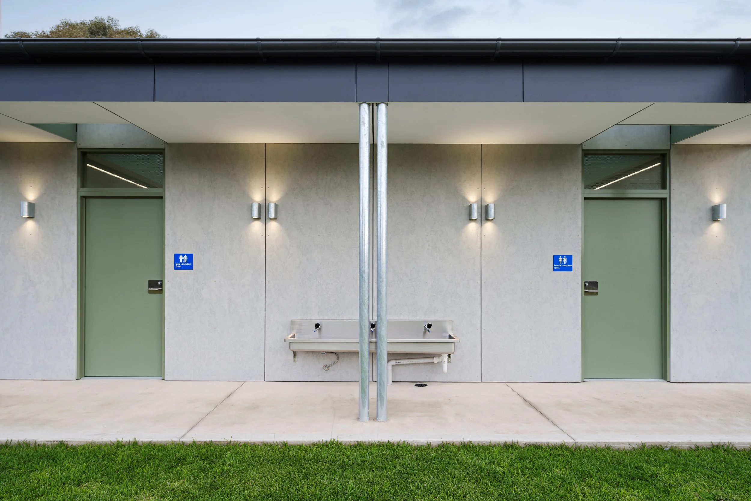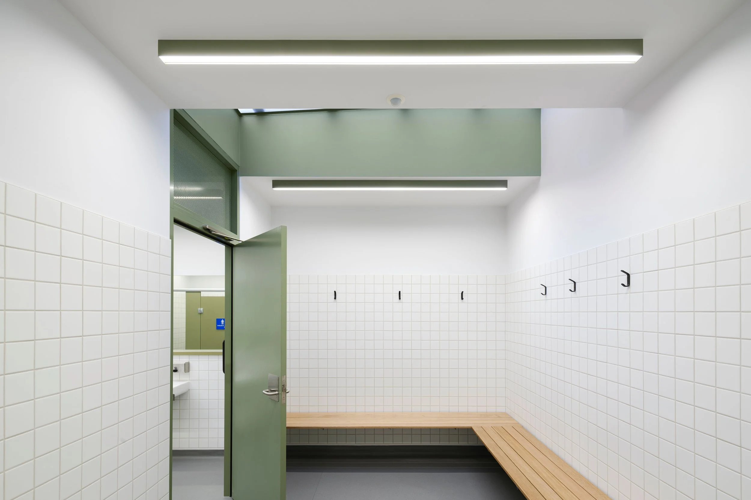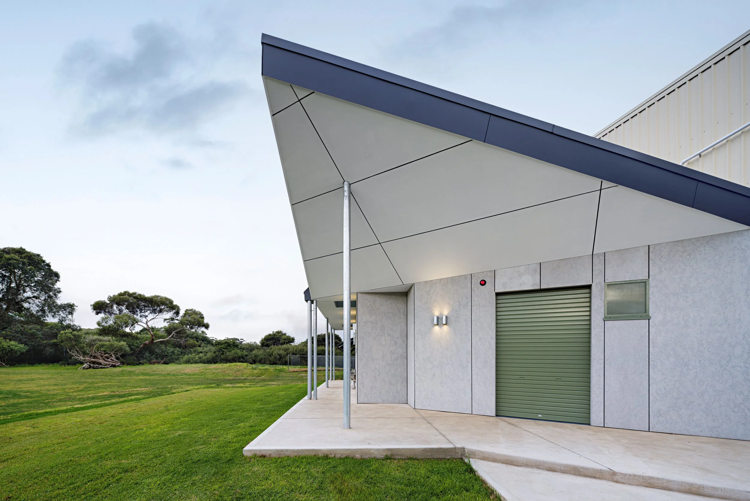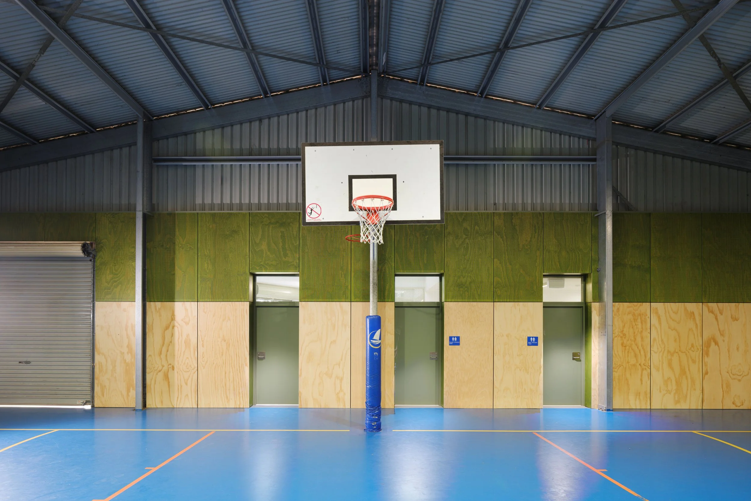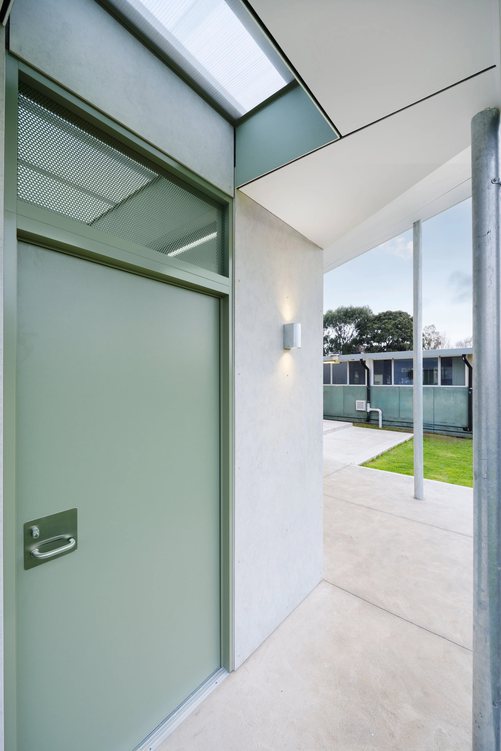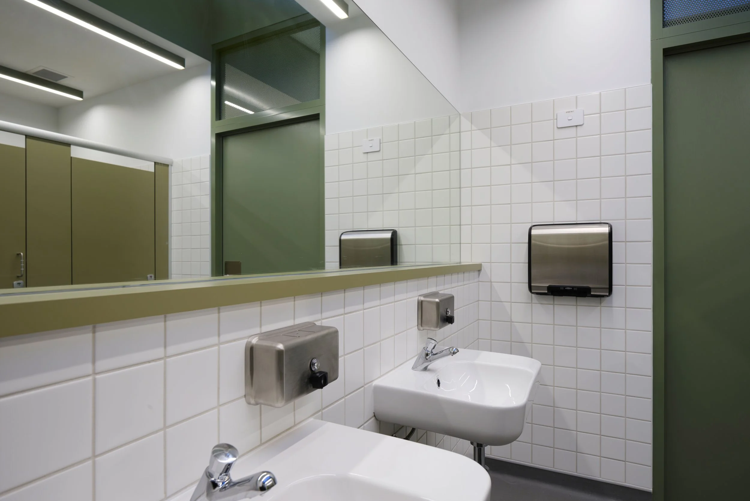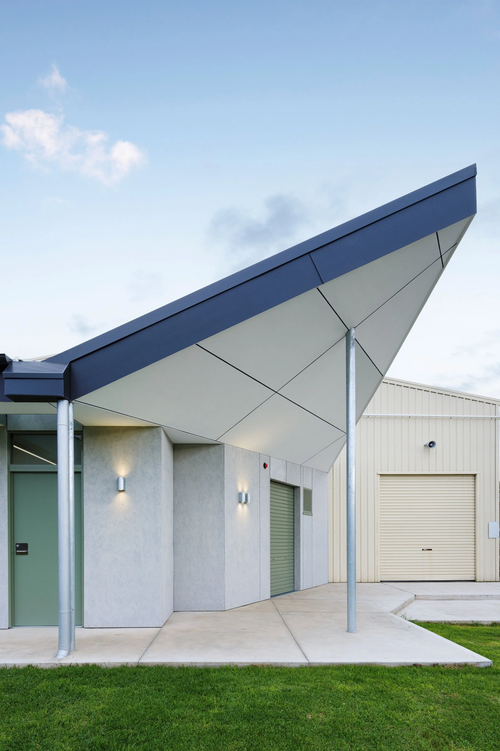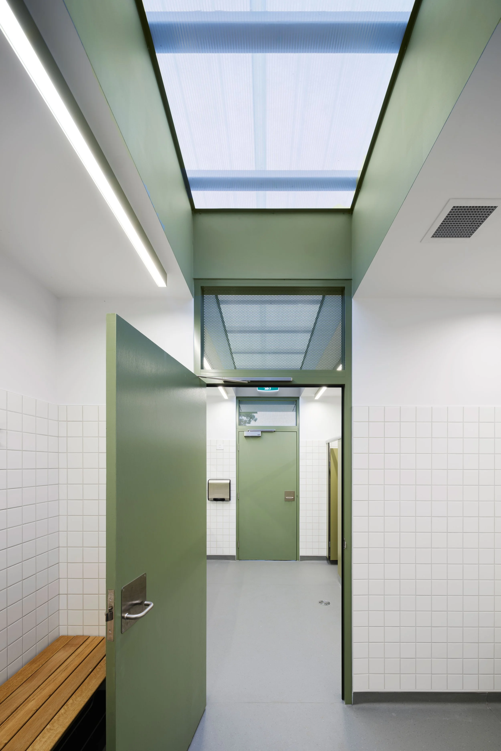Black Rock Primary School
Client: VSBAMinor Capital WorksCompleted: 2024Ed Ewers Architecture was tasked with providing a new toilet block for Black Rock Primary School, under the Minor Capital Works Program.
In collaboration with the school, it was determined to locate the new facility adjacent the existing gym structure. This strategic placement offered additional opportunities for changing facilities and sports equipment storage. The architecture was designed to open towards the northern aspect, offering amenities to the adjacent oval.
Particular attention was given to establishing a connection between the new building and the existing gym structure, achieved through the translucent roof, transom windows, & use of colour.
